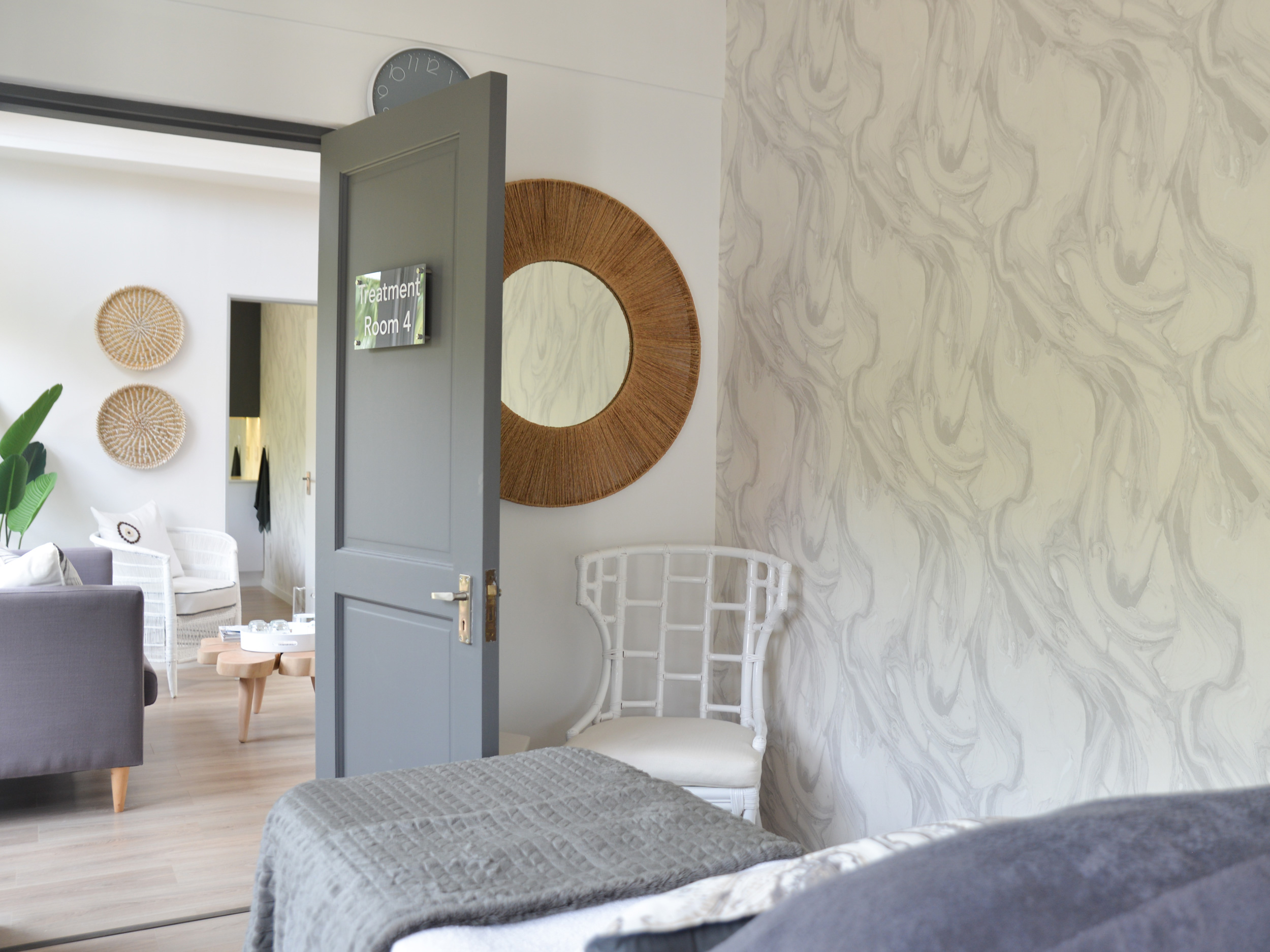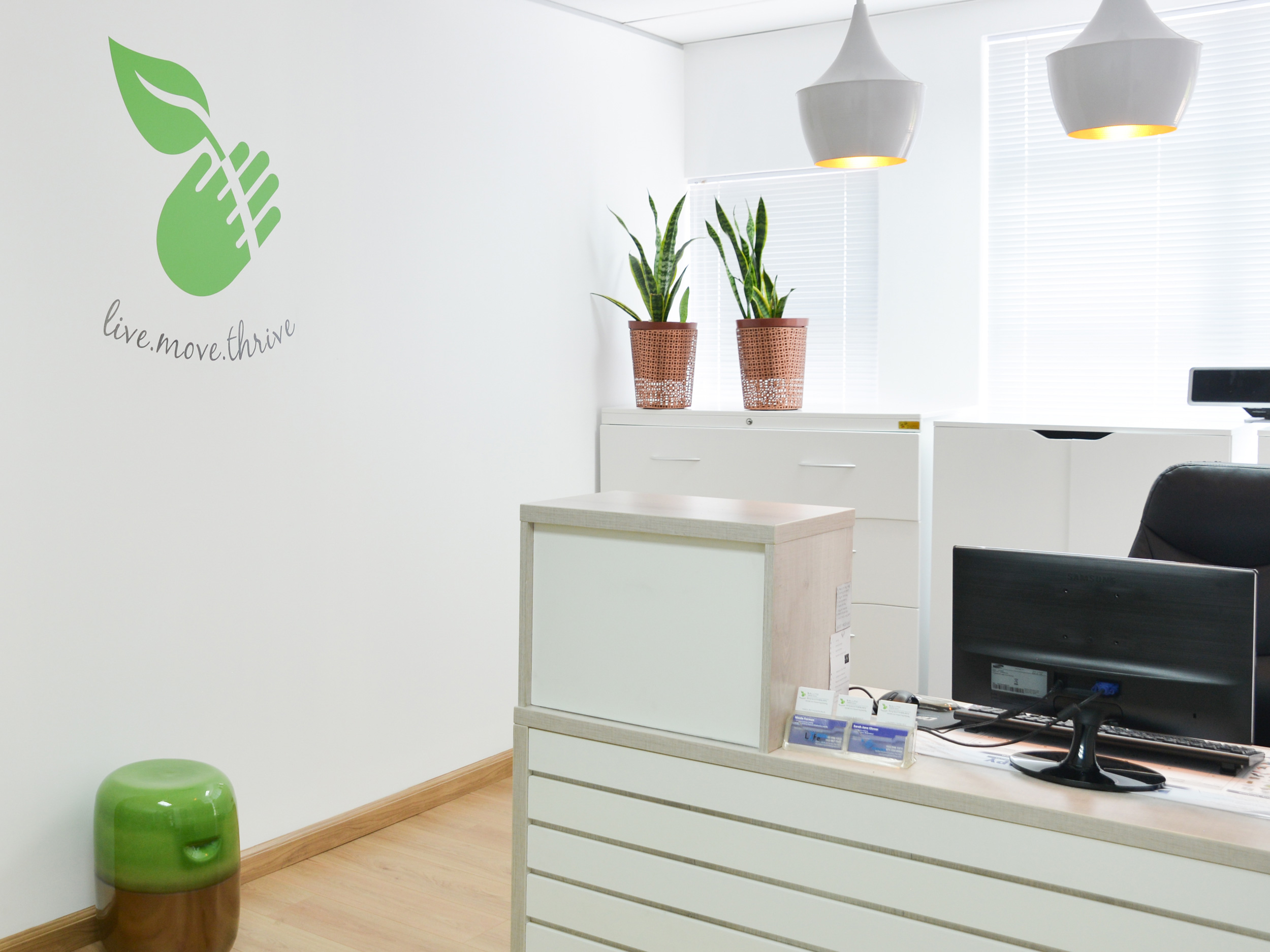A Global AESTHETIC defined by people and lifestyle
Studio Mitchell is an interior design consultancy based on Southern Africa’s tropical east coast, home to London trained principal and creative director Amy Mitchell.
Studio Mitchell offers full service interior design solutions for residential and commercial clientele. Learn more
Residential
It’s about you. We take time and care to understand your lifestyle and home needs, designing your new home from the inside out whilst ensuring that your individual taste and lifestyle are at the core of your home design.
Commercial
Recognizing that your requirements are diverse we work closely with you to understand your company culture, these insights guide us in our quest to create an office environment, which is both functional and aesthetically pleasing.
























































